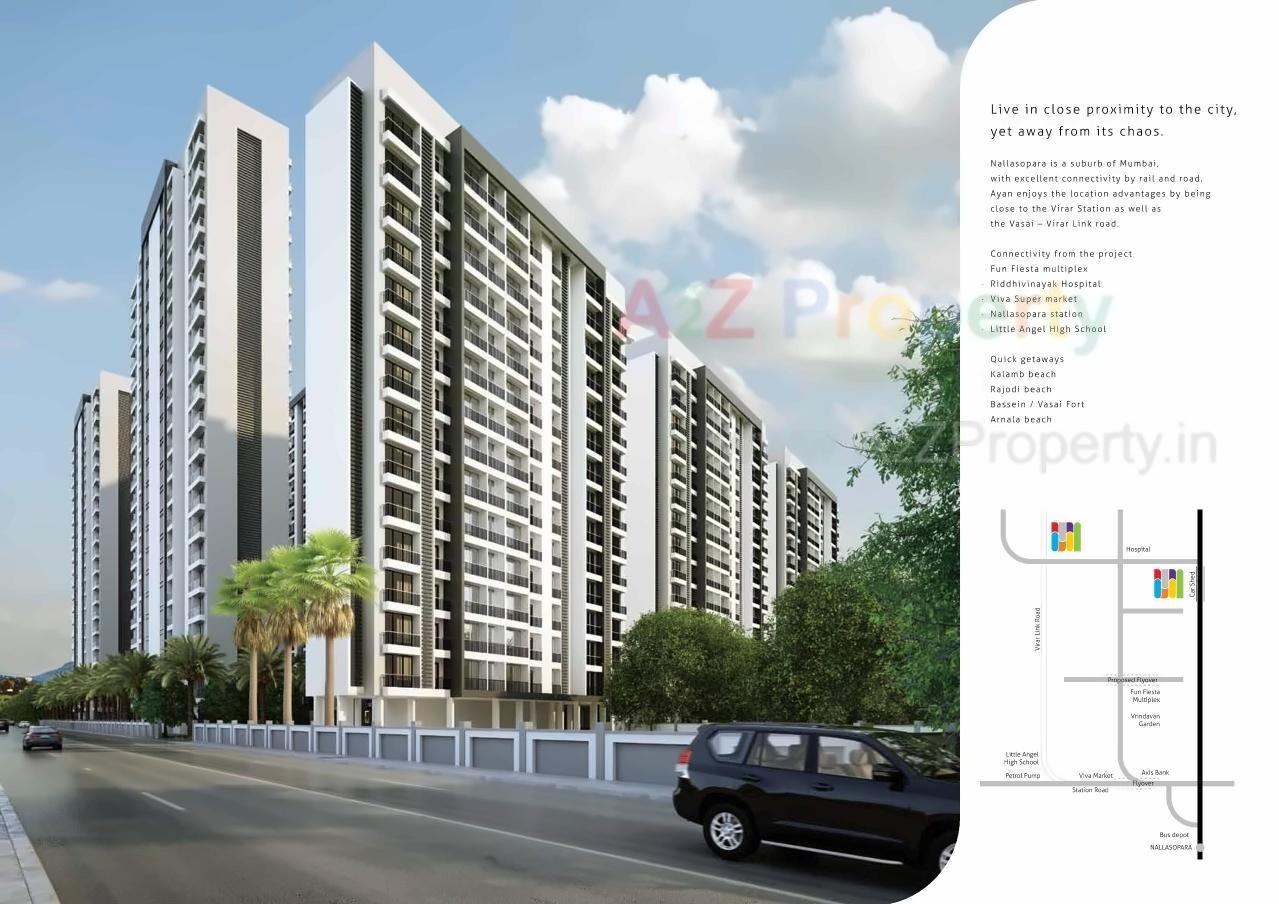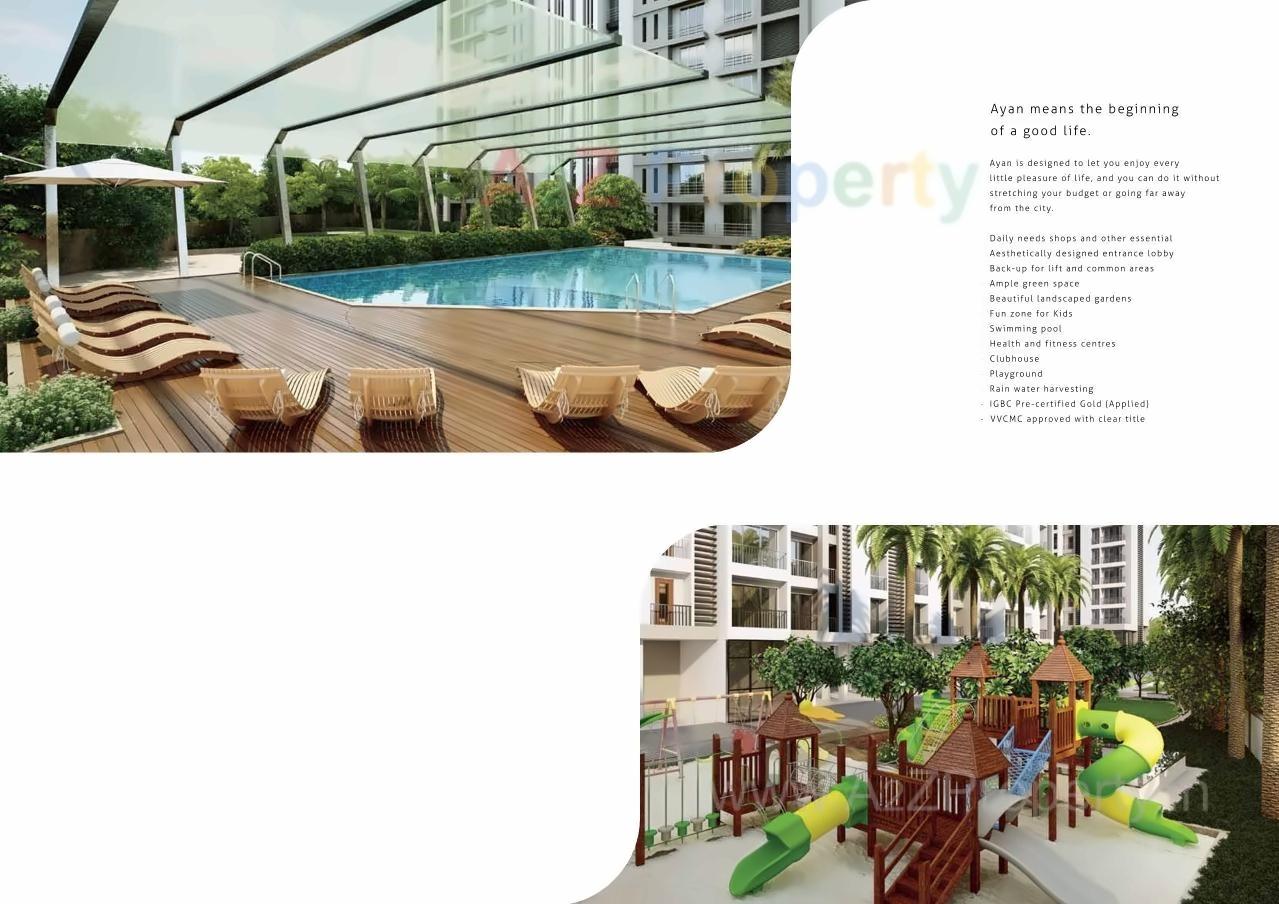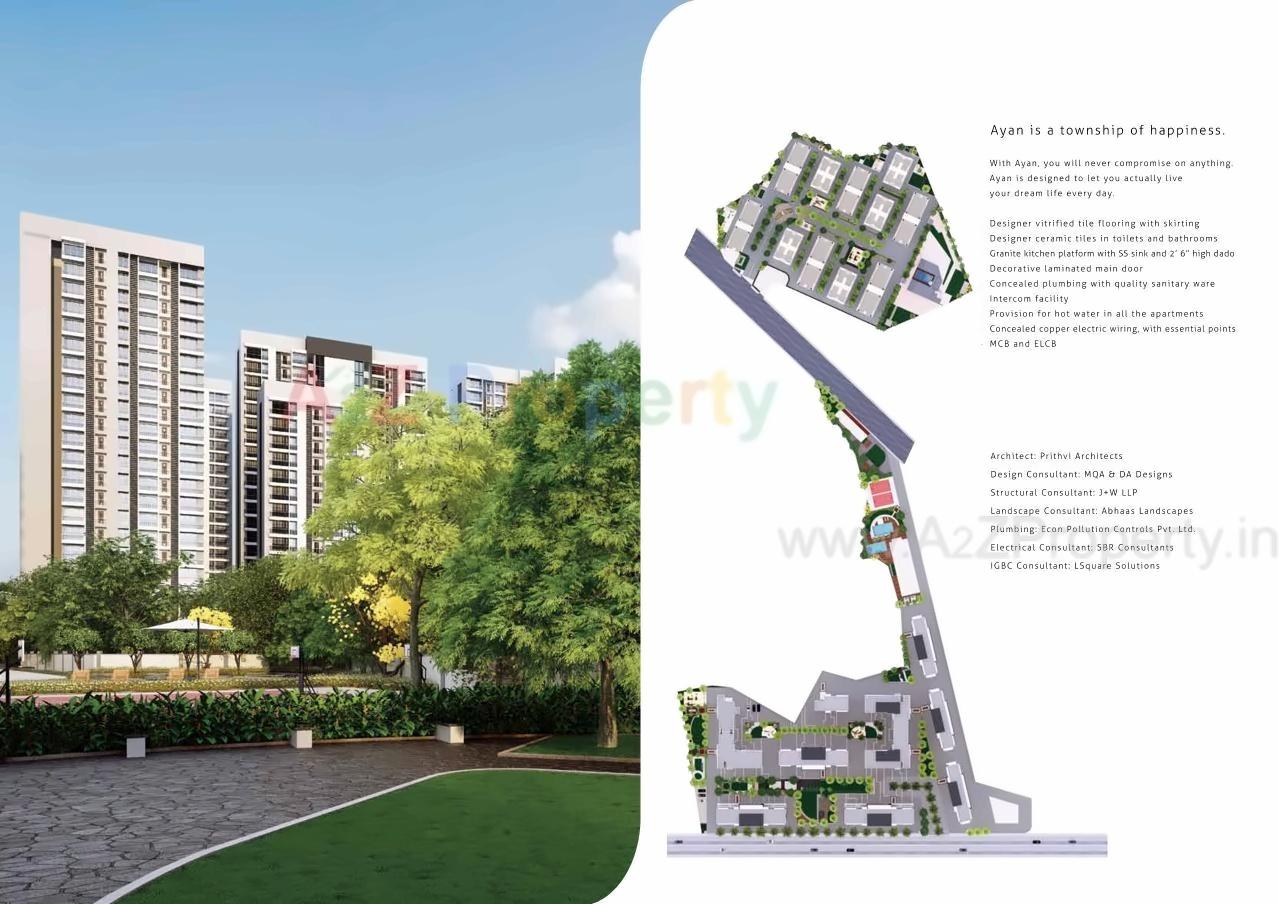3D Elevation



| Social Media | |
| More Info | A2Z Property Link |
| Contact |
02223063333 |
| Rera No |
P99000006966 |
| Type | Total Units | Carpet Area (sqft) |
|---|---|---|
| BUILDING 1 - STILT TO 7TH FLOOR | 110 | 102 - 223 |
| BUILDING 1 - 8TH TO 16TH FLOORS | 70 | 340 - 342 |
| BUILDING 2 - STILT TO 7TH FLOORS | 107 | 171 - 173 |
| BUILDING 2 - 8TH TO 16TH FLOORS | 70 | 340 - 342 |
| BUILDING 3 - STILT TO 7TH FLOORS | 56 | 202 - 222 |
| BUILDING 3 - 8TH TO 16TH FLOORS | 34 | 473 - 495 |
| BUILDING 4 - STILT TO 7TH FLOORS | 56 | 202 - 222 |
| BUILDING 4 - 8TH TO 16TH FLOORS | 34 | 473 - 495 |
| BUILDING 5 - STILT TO 7TH FLOORS | 112 | 171 - 181 |
| BUILDING 5 - 8TH TO 16TH FLOORS | 70 | 340 - 342 |
| BUILDING 6 - STILT TO 7TH FLOORS | 98 | 171 - 173 |
| BUILDING 6 - 8TH TO 16TH FLOORS | 63 | 166 - 342 |
| BUILDING 7 - STILT TO 7TH FLOORS | 56 | 202 - 222 |
| BUILDING 7 - 8TH TO 16TH FLOORS | 34 | 473 - 495 |
| BUILDING 8 - STILT TO 7TH FLOORS | 56 | 202 - 222 |
| BUILDING 8 - 8TH TO 16TH FLOORS | 34 | 473 - 495 |
| BUILDING 9 - STILT TO 7TH FLOORS | 56 | 202 - 222 |
| BUILDING 9 - 8TH TO 16TH FLOORS | 34 | 473 - 495 |
| BUILDING 10 - STILT TO 7TH FLOORS | 107 | 171 - 173 |
| BUILDING 10 - 8TH TO 16TH FLOORS | 70 | 340 - 342 |
| BUILDING 11 - STILT TO 7TH FLOORS | 107 | 171 - 173 |
| BUILDING 11 - 8TH TO 16TH FLOORS | 70 | 340 - 342 |
| BUILDING 23 - | 0 | 0 - 0 |
* Actual amenities may vary with displayed information.
Gymnasium
Fire Safety
Children Play Area
Lift
Rain Water Harvesting
RCC Road
Video Door
Street Light
Swimming Pool
Landscape Garden
Lift Power Backup
Clubhouse
| Address |
Ayan ResidencyPalghar, Maharastra - 401203 |
| Contact |
02223063333 |
| Share on | |
| Promoters |
Magnum Home Makers Pvt. Ltd. |
| Rera No |
P99000006966 |
| End Date |
2023-12-31 |
| District |
Palghar |
| State |
Maharashtra |
| Project Type |
Residential |
| Disclaimer |
The details displayed here are for informational purposes only. Information of real estate projects like details, floor area, location are taken from multiple sources on best effort basis. Nothing shall be deemed to constitute legal advice, marketing, offer, invitation, acquire by any entity. We advice you to visit the RERA website before taking any decision based on the contents displayed on this website. |